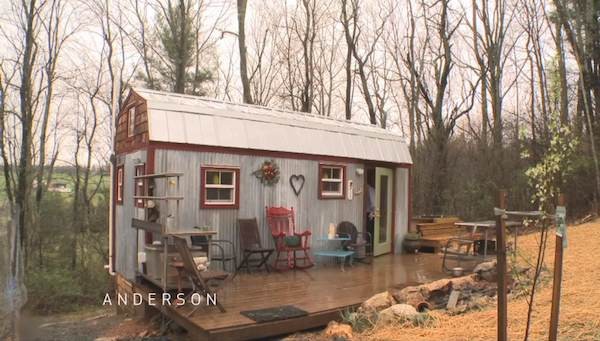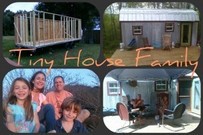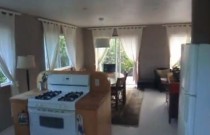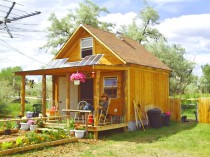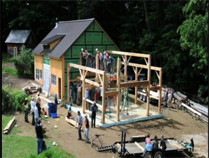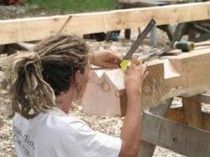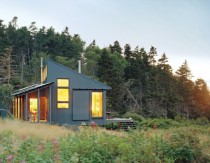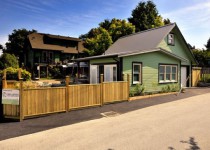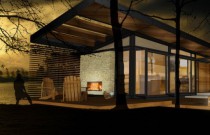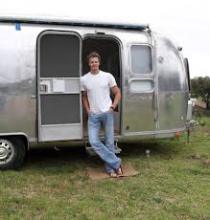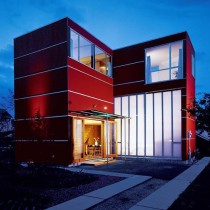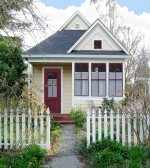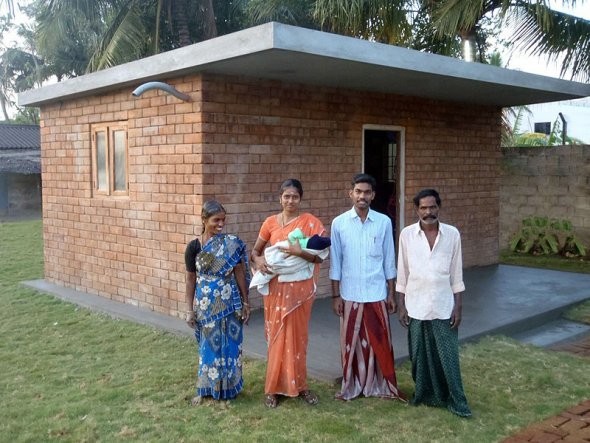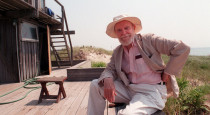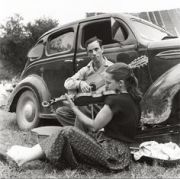........................Shelter - Living The Good Life.........................
This painting Full Moon by Ray
Hendershot of an early American farm shows the "pay as you go" economic model. At the center is a small stone building, the original house. To the right is a barn. To the left is a larger house,
built later with income from the farm.
Since a mortgage is mostly interest, the "pay as you go" plan offers a significant advantage, freedom from debt.
Smart Family Living in Tiny House to Build Their Future
Smart Family Living in Tiny House to Build Their Future
Tiny House Talk
April 9, 2012
A few days ago Anderson Cooper featured a
family who is living in a tiny house. They’re still young with two small children who are getting to share a sleeping loft with each other.
But don’t worry- the plan is to save up for a ‘small’ house in the very near future. They plan on paying for it in cash.
When you take the tour I think some of you will agree with me that the home is tiny yet still luxurious with its tongue and groove pine walls and elegant simplicity. The
family moved into this tiny house from a 1,500 square foot 3 bedroom home. A drastic change, but with pleasing results. Mom is able to save her entire paychecks. They used Craigslist to find
salvaged/reclaimed materials to keep construction costs low and did most of the work themselves. Their utility bill is just $40 a month. Most of their other costs have been drastically reduced too.
This is allowing them to save up incredibly fast. Read more
How to live mortgage-free in a garage converted studio
How to live mortgage-free in a garage converted studio
Tiny House Talk
With today’s building codes how can you get away with building a garage so that you can convert it into a studio to live in instead of having to construct an entire 1500
square foot plus house on your land? Is that even possible? Here’s the story of how one guy did it in Hawaii.
Johnny purchased a plot of land with $3000 cash about ten years ago. He had always wanted a tiny house, but couldn’t get that passed by the city. So Johnny came up with a
great idea. He presented plans for a large house with a separated 400 square foot two car garage and got it approved. Then he went ahead and built the garage first and got it all inspected and
approved legally.
Once he was done, Johnny sent a letter explaining that he’s done and will only be building the garage. He sort of tricked them, didn’t he? But so far, it’s worked. And I
wonder… Can this method be used in more areas? Johnny collects all of his water from the roof and has his own garden because of the great year round weather. He’s been able to build his own house
mortgage-free and has never made more than $20,000 a year.
It did take him around ten years to do it, but hey, that’s better than 20-40 years with a mortgage. original article Faircompanies
C++ Programming Pioneer Hacks Off-grid, DIY, Smart Home
When Loren Amelang bought land outside of Philo, California in 1973, it was a place to "live like hippies on the weekend". Years later, his Silicon Valley employer put
in florescent lighting and wouldn’t let employees bring in their own lights so Amelang decided to move full-time to his off-grid property and to create a space where he would have total control over
his environment.
At first he lived in a tiny cabin he had built in the old sheep barn, but deciding he needed more room for his solar panels, he began building a home that would help him
generate "free hot water, free power and a decent chunk of free heat".
The entire south side of his home is covered in solar capture devices: 1600 watts of photovoltaic power, solar hot water panels, a sunroom/greenhouse and a solar hot air
collector. Read more on faircompanies.com Read more on YouTube
*fair companies.com
$1800 used shipping container as architects' backyard office
Shipping containers are built to carry huge loads and the refrigerated units are very efficient at climate control. So it's unsurprising that when they're retired from
the sea, they're being used as the building blocks for homes and offices.
Given their strength they work well in earthquake country. In Berkeley, California architect Karl Wanaselja and his business partner and wife Cate Leger created their
home-office using a shipping container. It cost just $1800.
Wanaselja and Leger cut their 40 foot long refrigerated unit in half and placed it in a T shape in their backyard (with the help of a crane). They didn't need to add any
insulation: they're designed to not have any thermal bridging between the interior and exterior and the polyisocyanurate insulation has the highest R-value of any foam insulation.
Using a sawzall (reciprocating saw), the couple cut huge windows into the aluminum/stainless steel structure. Wanaselja says he was initially intimidated by the idea of
crafting out of aluminum (the exterior material) and stainless steel (interior), but "once I got over my learning curve I actually like working with metal".
In this video, the couple talk about working in a cargo container, using materials like the soy-based plywood floor (Purebond) and the music made by rain and branches on
a metal roof. Read more
*fair companies.com
Whole Earth Catalog Revisited: Steve Job’s Google of the 60’s
Steve Jobs called The Whole Earth Catalog "one of the bibles of my generation". He went on to explain in his Stanford commencement speech in 2005, "It was sort of like
Google in paperback form, 35 years before Google came along: it was idealistic, and overflowing with neat tools and great notions".
The Whole Earth Catalog was a kind of "unofficial handbook of the counterculture". It was, pre-Internet, a way for anyone anywhere to tap into a global economy.
Read more
____________________________________________________
Before search engines there was the Whole Earth Catalog (Wikipedia). The Whole Earth Catalog was an American counterculture catalog published by Stewart Brand between 1968 and 1972, and occasionally thereafter, until 1998. Although the WECs listed all sorts of products for sale (clothing, books, tools, machines, seeds – things useful for a creative or self-sustainable lifestyle) the Whole Earth Catalogs themselves did not sell any of the products. Instead the vendors and their prices were listed right alongside with the items. This led to a need for the Catalogs to be frequently updated. Read more
Simple Solar Homesteading
This cabin is 14x14 with a full loft and approximately 400 square feet of living space. Downstairs is Kitchen, Bathroom, Dining and Living area. Upstairs is a large Bedroom and Office. There is enough room for 6 people to sleep comfortably.
Power system is 580 watts Solar electric and 400 Watts wind power which powers a 12 volt fridge, lights, water pump, TV's, laptop and many gadgets. Heat source can be propane or wood stove. Toilet is solar assisted composting.
The Heartwood School
Heartwood was established in 1978 to teach the skills and knowledge it takes to build an energy-efficient house. Since that time, Heartwood expanded their programs to
include all aspects of the homebuilding crafts, particularly timber framing. Heartwood has carpentry workshops for women too. Read
more
For the past thirty-five years, Heartwood students have built dozens of houses, additions, cabins and other projects in the Berkshires, as well as in other parts of the country with our traveling workshop program. Most of our homebuilding projects include timber framing and conventional light frame construction, super-insulation techniques and passive solar design, and the use of resource-efficient materials.
The Heartwood Schoolhouse is located in the Berkshire Hills of western Massachusetts. Built by the staff and students in 1978-79, the building houses our office, spacious classroom, greenhouse, well-equipped woodworking shop, library with 500+ building books and videos, and dining area where we serve delicious and bounteous home-cooked lunches.
Those who attend Heartwood include teachers, truck drivers, architects, social workers, retirees, real estate agents, and high school students, and most have little or no previous construction experience. They range in ages from 12 to 75, men and women enroll in approximately equal numbers, and many come as couples or families. Our programs are designed to be useful as well for experienced builders who wish to expand their skills and deepen their understanding of energy-efficient house design and construction. Read more
Small House Style - online web magazine
Small House Style is a web magazine dedicated to everything small house. Think bungalows, cottages, guest houses, cabins, sustainable architecture, green building, straw bale, prefab, modern, apartments, modular, simple, solar, wind and tiny – inside and outside. We love beautiful, modern and sustainable small buildings. We hope Small House Style is an inspiration to consumers, builders, designers, entrepreneurs, innovators, developers, lawyers, engineers, lenders, contractors, sticks-in-the-mud and treehuggers alike. Read more
- Small House Style Facebook
Ragged Island, Maine
January 17, 2012
This small, off-grid, sustainable cabin on Ragged Island twenty miles from the coast of Maine was the brainchild of the owner’s architectural designer daughter, Alex
Scott Porter, who designed the structure for her retired father, Bruce Porter, former professor at the Columbia University Graduate School of Journalism. The
exterior is clad in corrugated steel, with rolling storm shutters to cover the windows for when the blustery squalls. Read more
Laneway Housing Arts & Crafts 750
Smallworks Studios
November 14, 2011
A laneway house, as I’m sure you’re all aware by now, is a house built on existing lots (typically in the backyard of an existing house) that face onto the back lane or
alley. Their popularity rose on the west coast of Canada, particularly in metro Vancouver, but have since spread across North America as a chic development in crowded residential areas, which is
where Smallworks Studios/Laneway Housing comes in.
Obviously space is at a premium on metro lots, so small house sensibilities are often applied in tandem with the obvious economic advantages of building with a small
environmental and physical footprint. In Vancouver, the average laneway house measures only 550 square feet and consists of 1.5 stories Obviously space is at a premium on metro lots, so small house
sensibilities are often applied in tandem with the obvious economic advantages of building with a small environmental and physical footprint. In Vancouver, the average laneway house measures only 550
square feet and consists of 1.5 stories. Read more
Karo Cabin by Karoleena Homes: Modern, Smart, Green, Efficient.
July 28, 2011
The eco-friendly, small home movement marches on with this offering from Karoleena Homes, the Calgary builder’s first
move into prefab and modular housing. Advertised as a holiday home, backyard studio or laneway house, the Karo Cabin will be factory-built and shipped to a site of
the client’s choosing anywhere in North America accessible by road. Read more
by Hofmann Architecture
April 19, 2011
Remodeling an Airstream is one of the most sustainable things one can do. I’m an architect. I know, it’s ironic, but I don’t prefer designing a brand new home. Like you
(I hope!) it’s our job to take care of the earth by our own behavior.
The most unsustainable thing one can do to the earth is to design and build a new home where there wasn’t one before. Worse still, is tearing down an old home and building a new one in its place. A new home takes an enormous amount of energy and natural resources build.
Using the empty shell – the floor, walls and roof – in an existing building requires significantly less energy than new construction. By eliminating the need for
building a foundation, erecting walls, installing windows, and placing on a new roof thousands of dollars of resources that would have been required to build these elements can be transferred, or
saved all together.
Take a look around downtown. Many urban city centers have reused old manufacturing plants or storage facilities, that were made of brick or concrete, and have remodeled
them into successful residential dwellings. Today, there isn’t a city in America without "urban loft-style" projects.
My 1978 Airstream project was, at its heart, an exercise in reusing an existing space. Read more
David Sarti’s 800 square feet in Seattle
March 9, 2008
I was on the west coast recently so I decided to see what the Small House scene was like. I came across architect David Sarti’s house in Seattle on Future House Now. It was also featured in a Seattle Times article by Dean Stahl a few years ago. The photos are by
Benjamin Benschneider. More Northwest small houses to come…
Just shy of 800 square feet, this house, sited in the backyard of a Central District home, was built for just under $200 a square foot including the price of the land.
The Central District is a residential neighborhood in Seattle located east of Cherry Hill, west of Madrona and Leschi, south of Capitol Hill, and north of Rainier Valley. It is dominated by large
lots with older single-family homes and much of it is zoned multi-family. Sarti bought someone’s backyard for $35,000 and built his house there for about $180,000. Read more
Wikipedia
Tumbleweed Tiny House Company is a company in Sonoma, California that designs and builds small houses between 65 and 887 square feet (6 and 80 m2), Many are stick-built homes permanently attached to trailers for mobility. The houses on wheels are available to be purchased ready made and shipped to consumers, and are individually manufactured and customized for their buyers. The company also offers construction plans for their mobile houses and larger designs, as well as workshops geared toward teaching people how to build their own cottage or tiny house on wheels. Tumbleweed is part of the small house movement. Read more
Tumbleweed Tiny House Company, Facebook
Small_House_Book_sample.pdf
Adobe Acrobat document [848.1 KB]
Cottage
Tumbleweed Tiny House Company
May 12, 2011
The Harbinger features a bump-out on the front that can be used as a sitting area or a sleeping area. It is large enough to fit a Queen size bed. There are 2 versions of
this home: one measuring 310 square feet, and a 2nd version with 1 bedroom totaling 407 square feet. The house is 16’ 7" tall.
The kitchen maximizes spaces and includes a dishwasher, full size range with oven, and built in microwave. The tankless on demand water heater ensures that you never run
out of hot water, and tucks away completely out of view. A small fireplace is tucked nicely in the corner of the great room. A washer/dryer combo in the kitchen makes this home complete.
Read more
More ideas on living small
Liveaboard life: minimalism in a tiny home at sea
By Kirsten Dirksen
Teresa Carey lives on her sailboat Daphne with no flush toilet or shower, an icebox for a refrigerator, no television and few electronics. She doesn't see it as a sacrifice, but as an opportunity to live a bigger life unfettered by her possessions
_____________________________________________
How to organize a tiny home (video below)
Felice Cohen lives in a 90-square-foot Manhattan studio, but she doesn't see it as a sacrifice. What keeps it cozy and not cramped is in the organizing. Cohen talks about how everything has a place and why in New York when organizing you need to go up. YouTube
WORLDHAUS: Idealab Invents Super-Cheap House That Could Shelter 1.5 Billion Of The World's Poor
Business Insider
by Henry Blodget
January 26, 2012
One of the latest projects for Bill Gross and idealab, an incubator run by Gross and his
wife Marcia Goodstein, is affordable housing.
As in $1,500 per house.
The new Idealab company is called WorldHaus.
WorldHaus has designed a 20-square meter house (220-square feet) built of interlocking compressed earth-bricks, steel and polystyrene roof panels, and
concrete.
Most of the materials are assembled on site, and the house can be built for $1,500 in 10 days.
The houses come in 1, 2, and 3-room models, with optional toilets, LED-TV screens, solar cooling and heating, and cook-stoves. They provide solid, weather-tight
housing for about half the price of a normal brick-and-mortar house.
According to WorldHaus, 1.5 billion people in the developing world live in make-shift houses built of corrugated tin, mud, boards, or whatever else their inhabitants can
lay hands on. That's where the Worldhaus house comes in.
The first WorldHaus house was just completed in Chennai, India. The company hopes to build 5,000 houses by the end of next year, and a million by 2020. Read more
- Company overview PDF download
- And now check out the time-lapse video...
Bill Gross started Idealab in 1996 to create, build and operate companies that challenge the status quo. Idealab has prototyped and tested hundreds of ideas, and from those, has formed and operated more than 75 companies spanning a wide range of markets. Idealab accelerates technology innovation and provides the infrastructure to help early stage technology companies succeed. Read more
The $300 House: A Hands-On Lab for Reverse Innovation?
by Vijay Govindarajan
August 26, 2010
David A. Smith, the founder of the Affordable Housing Institute (AHI) tells us that "markets alone will never satisfactorily house a nation's poorest citizens...whether
people buy or rent, housing is typically affordable to only half of the population."
The result? Smith points to a "spontaneous community of self-built or informally built homes — the shanty towns, settlements, and ever-expanding slums that sprout like
mushrooms on the outskirts of cities in the developing world."
We started discussing the issue, examining the subject through the lens of reverse innovation. Read more
The $300 House was first described in a Harvard Business Review blog post by Vijay Govindarajan and Christian Sarkar. Initially, we just wanted to put the idea out there, but now, due to the tremendous response, we've decided to see how far we can go toward making it a reality. Read more
A $300 idea that is priceless
The Economist
April 28, 2011
Applying the world’s business brains to housing the poor
FRIEDRICH ENGELS said in "The Condition of the Working Class in England", in 1844, that the
onward march of Manchester’s slums meant that the city’s Angel Meadow district might better be described as "Hell upon Earth". Today, similar earthly infernos can be found all over the emerging
world: from Brazil’s favelas to Africa’s shanties. In 2010 the United Nations calculated that there were about 827m people living in slums—almost as many people as were living on the planet in
Engels’s time—and predicted that the number might double by 2030.
Last year Vijay Govindarajan, of Dartmouth College’s Tuck School of Business, along with Christian Sarkar, a marketing expert, issued a challenge in a Harvard Business
Review blog: why not apply the world’s best business thinking to housing the poor? Why not replace the shacks that blight the lives of so many poor people, thrown together out of cardboard and mud,
and prone to collapsing or catching fire, with more durable structures? They laid down a few simple guidelines. The houses should be built of mass-produced materials tough enough to protect their
inhabitants from a hostile world. They should be equipped with the basics of civilised life, including water filters and solar panels. They should be "improvable", so that families can adapt them to
their needs. And they should cost no more than $300. Read more
de zeen magazine
August 29, 2009
Intent: limit the dangerous health conditions caused by traditions of indoor cooking in many rural areas of the developing world. The Chulha is a stove designed to limit
the dangerous health conditions caused by traditions of indoor cooking in many rural areas of the developing world.
The stove is being made available by Philips Design to the universe of social entrepreneurs so that they can, free of charge, produce the stove, themselves, and generate
local business while helping counter what the World Health Organization estimates is some 1.6 million deaths per year from conditions prompted by the toxic fumes of indoor cooking with "bio-mass"
fuels (wood, dung, peat, etc.). Read more
___________________________________________________________
Cook stove Wikipedia
This is an excerpt from the documentary "Leisurama", produced and directed by Jake Gorst, executive producer Dana Eshghi. Leisurama is currently in PBS broadcast distribution.
Andrew Geller, Modernist Architect, Is Dead at 87
The New York Times
By FRED A. BERNSTEIN
DEC. 26, 2011
Andrew Geller, an architect who embodied postwar ingenuity and optimism in a series of inexpensive beach houses in whimsical shapes, many of them in the Hamptons, and who helped bring modernism to the masses with prefabricated cottages sold at Macy’s, died on Sunday in Syracuse. He was 87 and lived in Spencer, N.Y...
...At the industrial design firm Raymond Loewy & Associates (later Raymond Loewy/William Snaith Inc.), where he worked for 35 years...a design by Stanley H. Klein
for the "typical American house" [was] shown at the American National Exhibition in Moscow in 1959. The house ignited the famous Kitchen Debate between Vice President Richard M. Nixon and Soviet Premier Nikita S. Khrushchev over the buying power of American and Soviet consumers.
The model shown in Moscow led to a line of vacation houses, sold in the 1960s under the name Leisurama. One of the houses, complete with picture window and carport, was
displayed on the ninth floor of Macy’s in Herald Square; people came in to buy housewares and walked out owning houses. (A basic model required a down payment of $490, followed by monthly payments of
$73.) Some 200 Leisurama houses were built in Culloden Point, a section of Montauk, on Long Island, and hundreds more outside Fort Lauderdale. Read more


